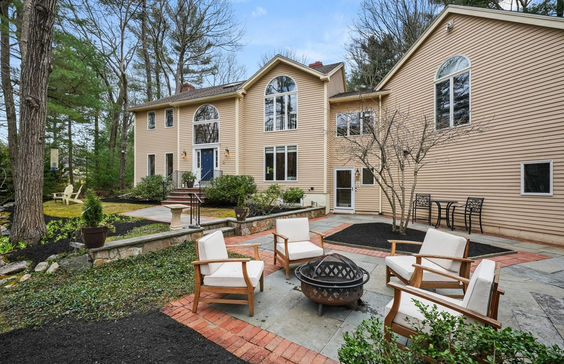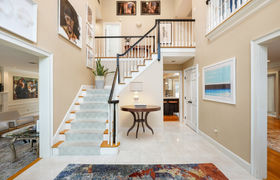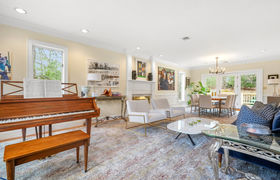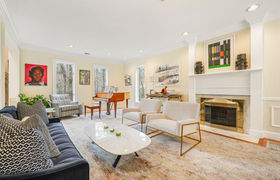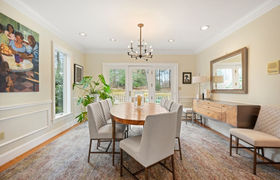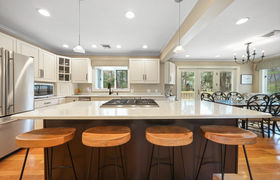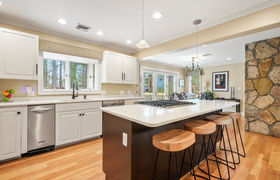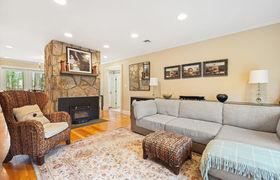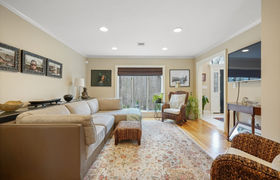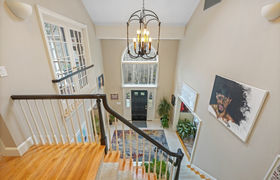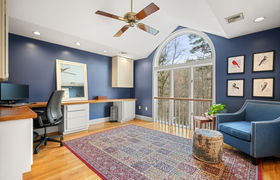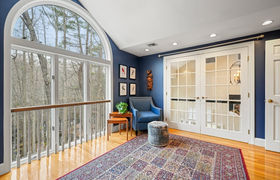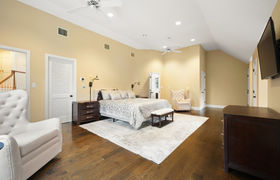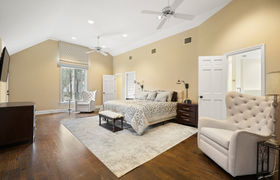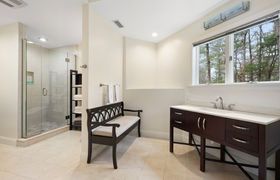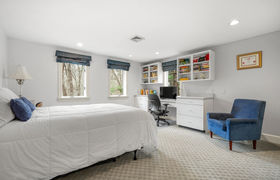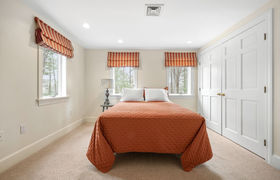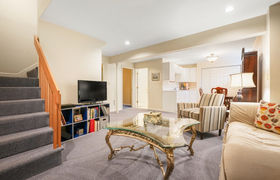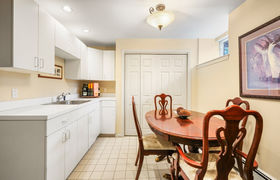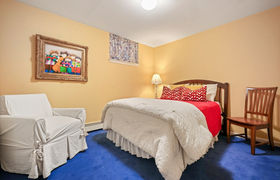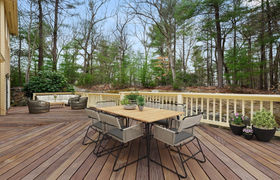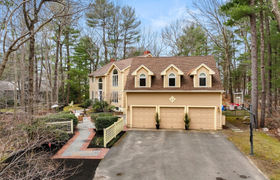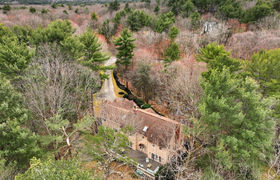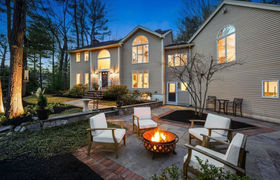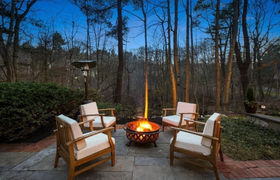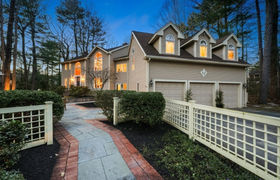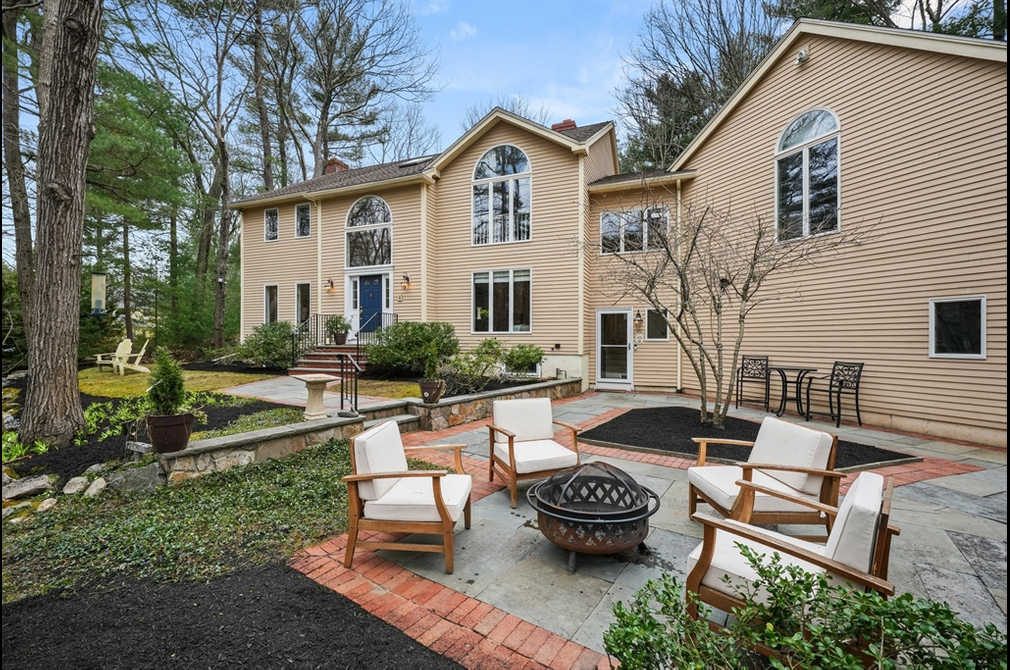$9,004/mo
Emerson Woods Neighborhood awaits you! This exquisite colonial is perfectly nestled in a private and tranquil setting for your pure enjoyment. The home offers 3764sqft with three levels of living and windows galore! Dramatic two-story foyer greets you with a warm welcome. Generous open floor plan, front to back living room and dining room with gas fireplace lead you to a beautiful three-tiered rear deck. Gourmet kitchen with stainless steel appliances, granite countertops, kitchen island with gas range and dining area. In between the kitchen and family room stands a rustic stone mantel with wood stove, front and back staircases, hardwood floors thru-out, 2nd flr office overlooks front foyer and serene nature, grand primary bedroom suite with cathedral ceilings features en-suite bath,two walk-in closets,3 additional closets and sitting area.Finished lower level with bonus room/exercise room,wet bar,two bedrooms,full bath.2nd flr laundry and oversized 3 car garage.Many Recent Updates!
